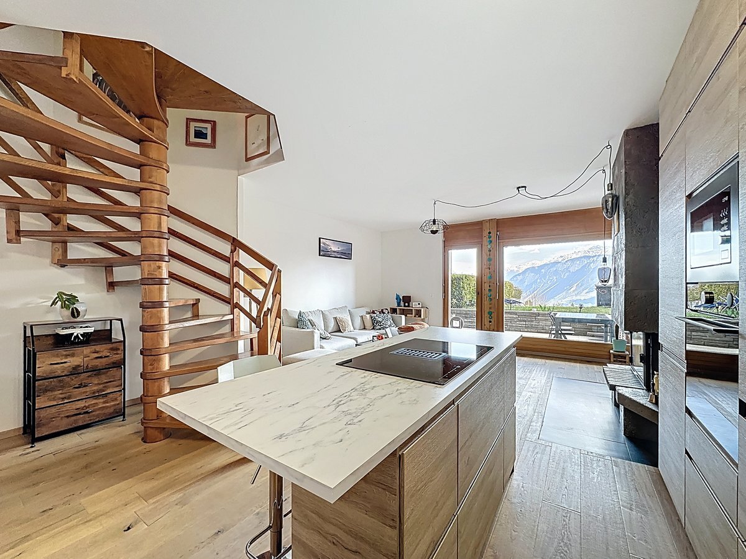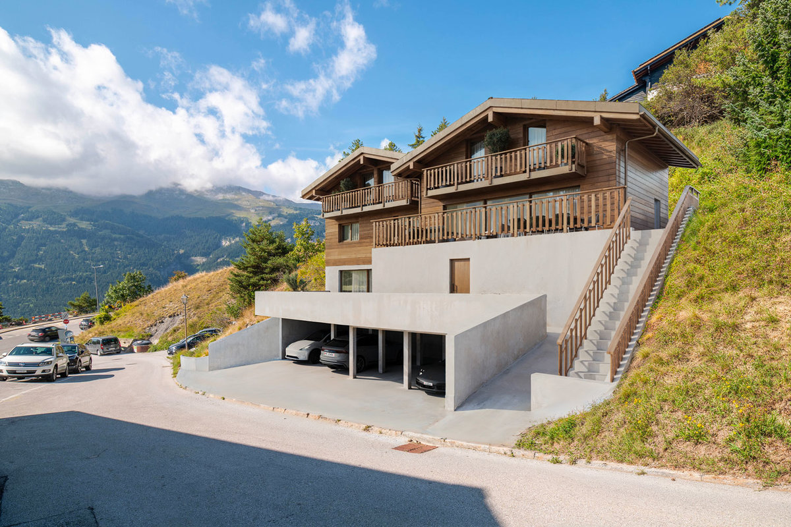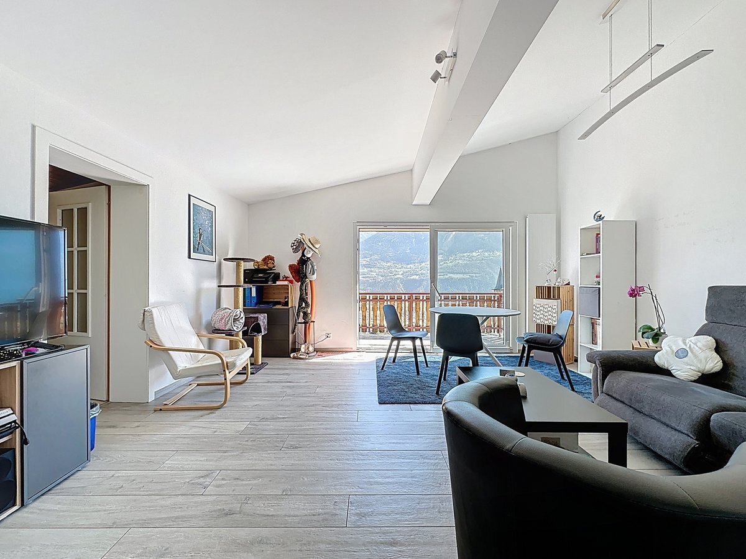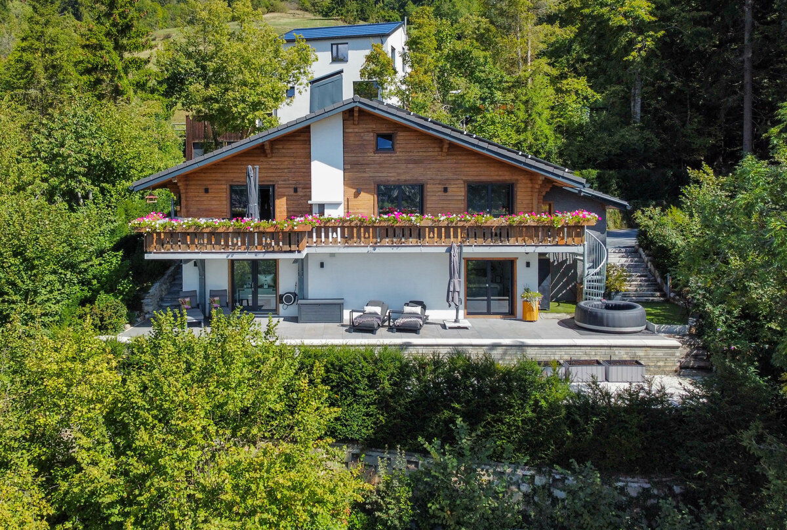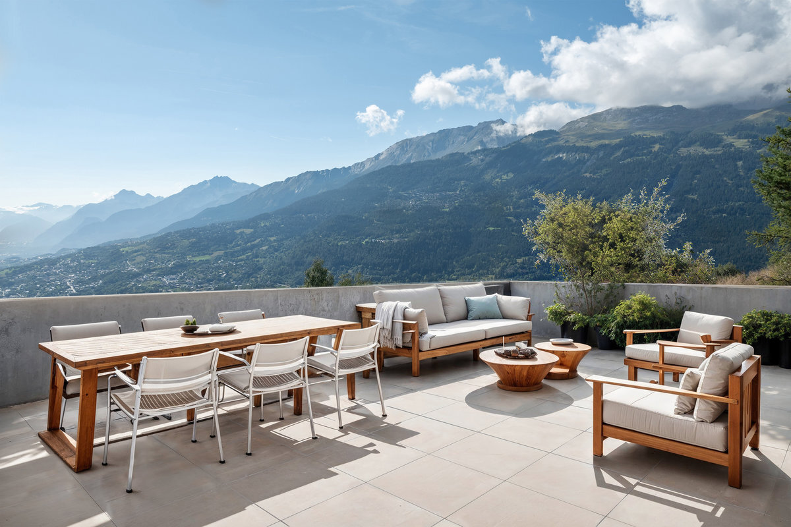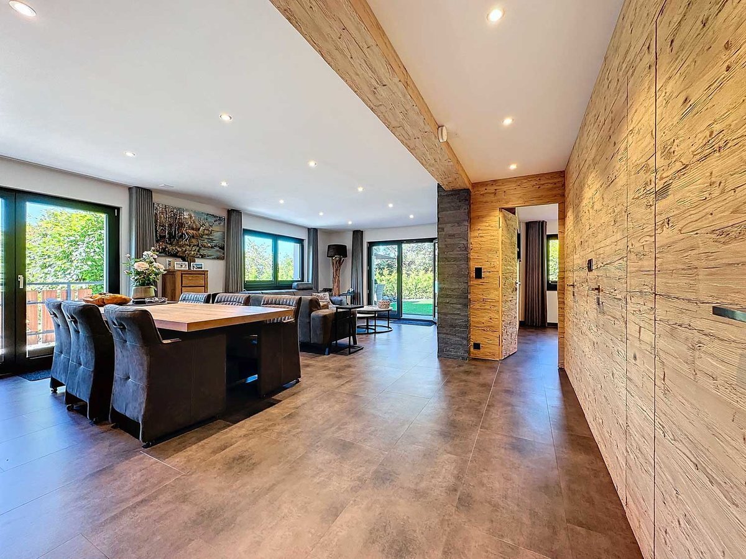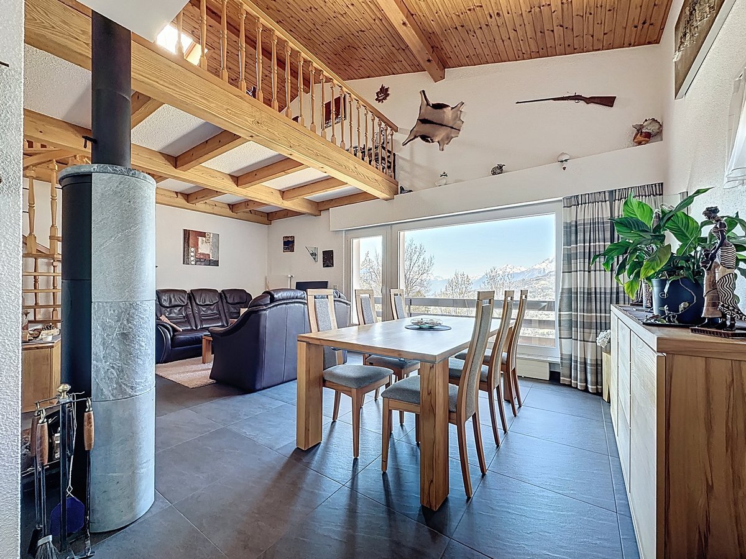
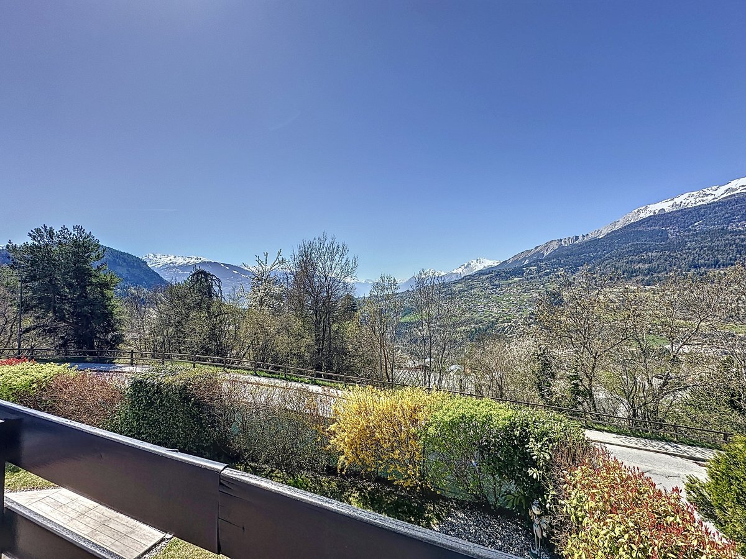
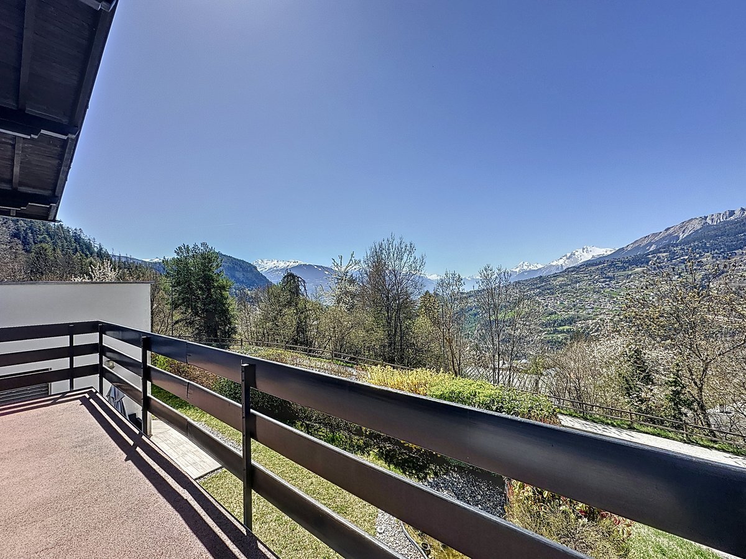
4.5-Room Duplex Apartment with Balcony and Terrace
This spacious 4.5-room apartment, with a living area of 128 m², is located in a family house comprising two separate units. Built in 1972, the house was renovated in 2010 and 2013, and extended in 2013–2014. Nestled in a peaceful and green environment, this property offers an exceptional living setting with outdoor spaces and panoramic mountain views.
Ground floor
- Bright and spacious living room with a wood-burning stove and direct access to a southwest-facing balcony.
- Cozy dining area open to the living room.
- Open, modern, fully equipped kitchen with access to a northwest-facing terrace — ideal for enjoying additional outdoor space.
- Master bedroom with built-in wardrobes.
- Second bright and comfortable bedroom.
- Shower room with sink and toilet.
- Separate guest toilet — convenient for visitors.
Upper floor
- Third bedroom with built-in storage under the eaves.
- Large multifunctional mezzanine — perfect as an office, playroom, or relaxation space.
- Practical attic storage areas to optimize organization.
Exteriors
- A southwest-facing balcony and a northwest-facing terrace offer ideal outdoor spaces to enjoy the stunning natural setting and mountain views.
Garage
- A private garage completes the property, offering secure parking and added comfort in all seasons.
This apartment is a true opportunity for families or anyone seeking a peaceful and comfortable lifestyle with modern features, quality outdoor spaces, and a private garage.
It can be sold as a second home.
Contact us to arrange a visit and discover its full potential.
Features
| Reference | NE-25280 | Weighted area | 145 m² |
| Transaction | Purchase | Number of floors | 3 |
| Category | Apartment | Property floor | Ground Floor |
| City | Icogne | Rooms | 4.5 |
| Canton | Valais | Bedrooms | 3 |
| Availability | To be agreed | Bathrooms | 1 |
| Land area | 868 m² | Elevator | No |
| Construction | 1972 | Indoor parking | 1 |
| Renovation | 2013 | Outdoor parking | 2 |
| Living area | 128 m² | Second home | Yes |

